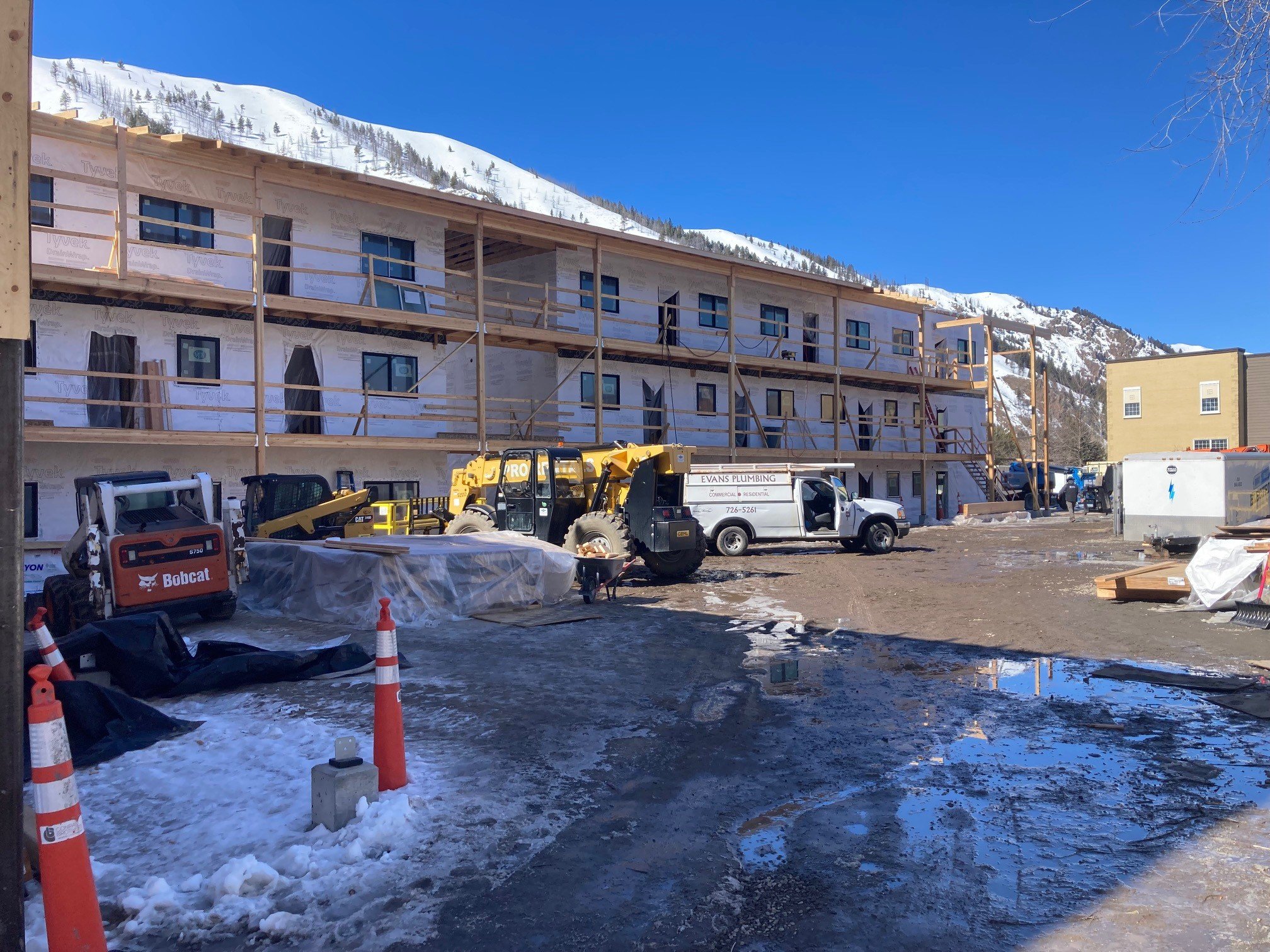
Saddle Lofts
Architect
Rebecca F Bundy, Architect, PLLC
Saddle Lofts, comprising three residential buildings, will provide a mix of living spaces, including 19 one-bedroom apartments ranging from 540 to 700 square feet and eight two-bedroom apartments spanning 840 to 870 square feet. Positioned on the third floor, the two-bedroom units offer captivating views of Carbonate Mountain to the west, adding a touch of scenic tranquility to the living experience.
Status: Completed
Article: Workforce-housing group building 27-unit project in Hailey
















