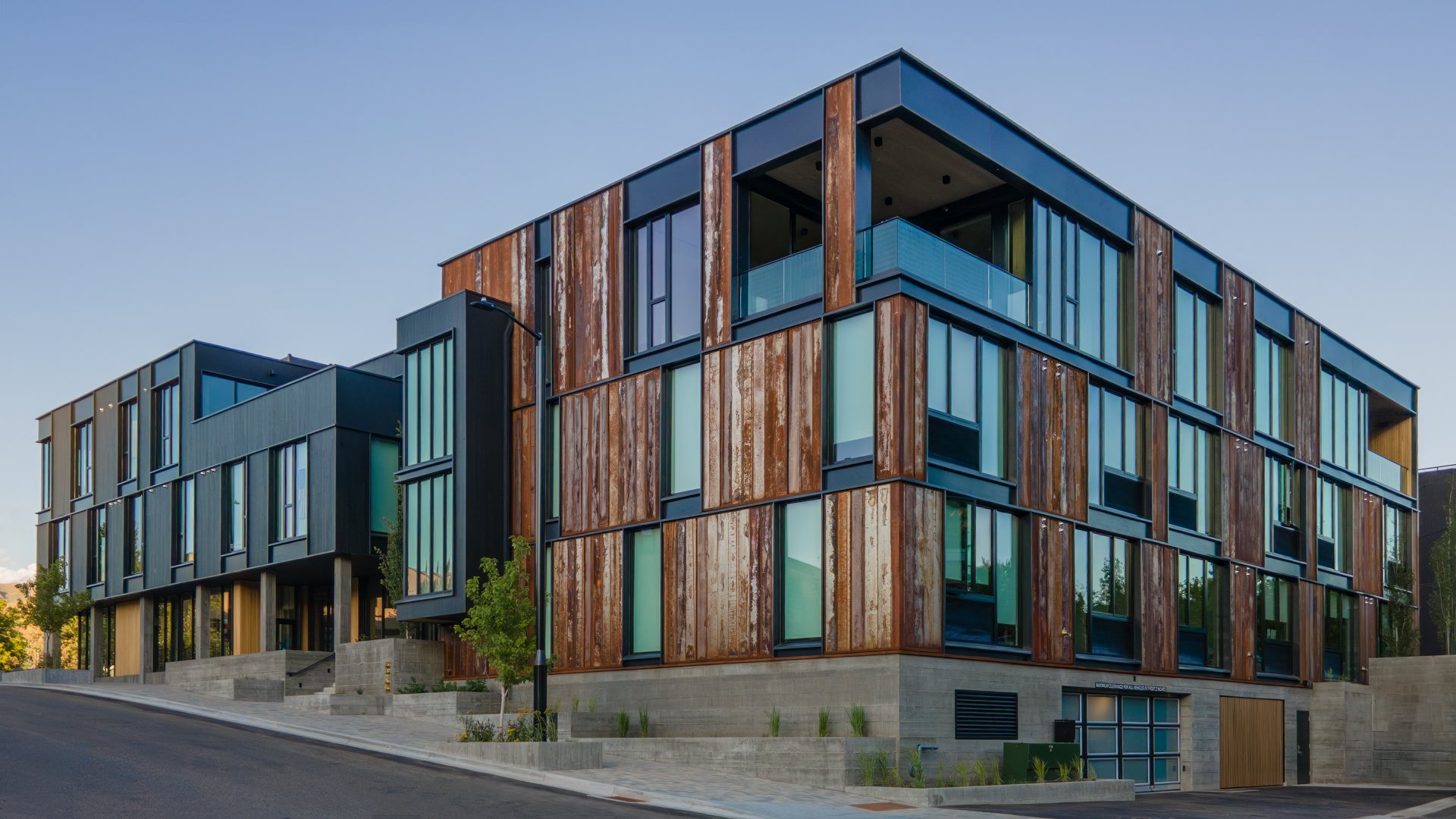
1st & 4th
Architect
Pivot North Architecture
This 52,830 sq’ Mixed-Use Residential project includes 7 residential condos, 15 affordable housing apartments, 32 space parking garage, and 6,500sq’ of retail space. The 1st & 4th building is the first of its kind in Ketchum, Idaho. A three story Mixed-Use Cross Laminated Timber (CLT) structure that features floor-to-ceiling windows and Shou-Sugi Ban & Corten panels. Above the underground 32 space parking garage is the post tension deck supporting the three level CLT structure. All levels feature floor-to-ceiling glass that brings in large amounts of natural light and views of downtown Ketchum and Bald Mountain.
Status: Completed
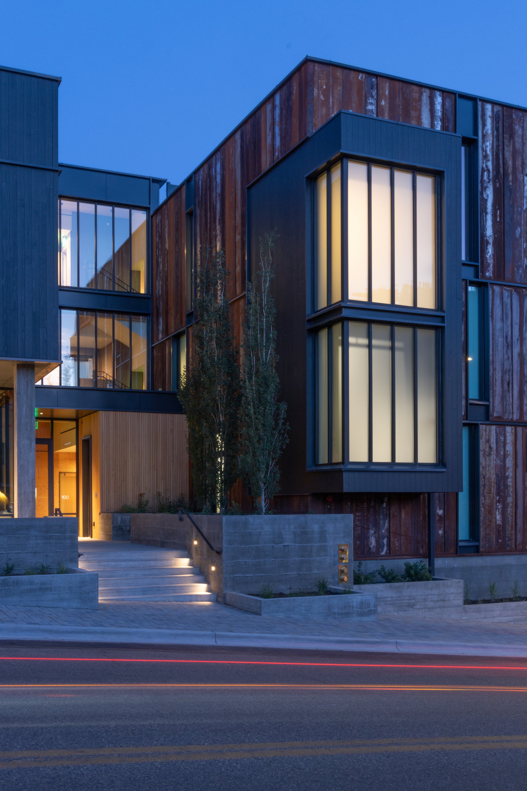
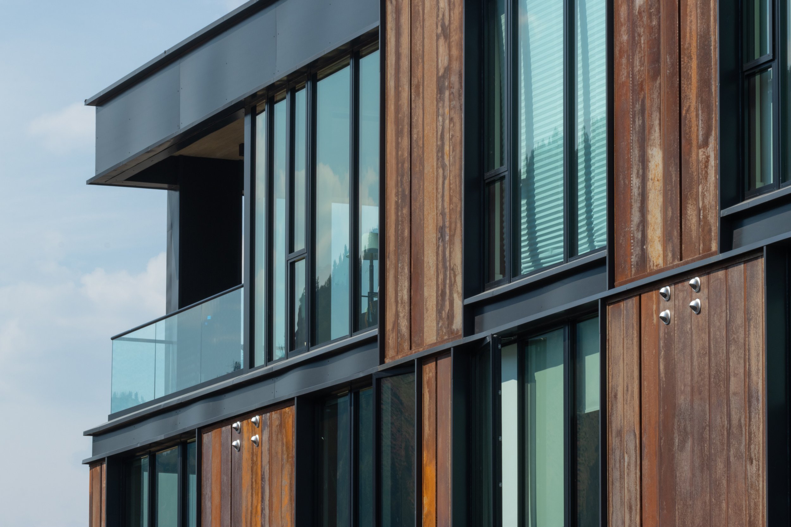
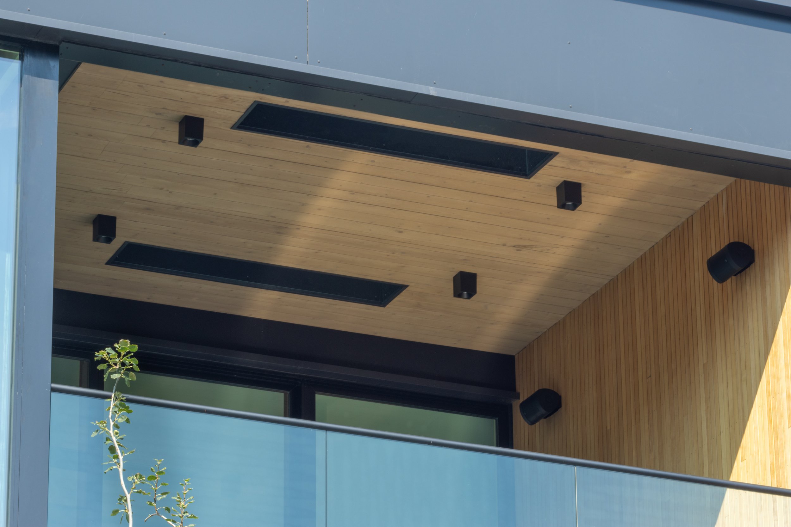
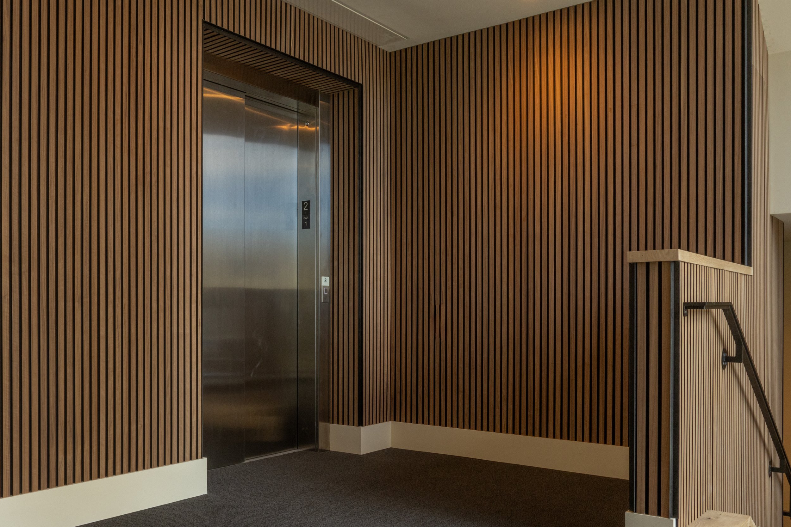
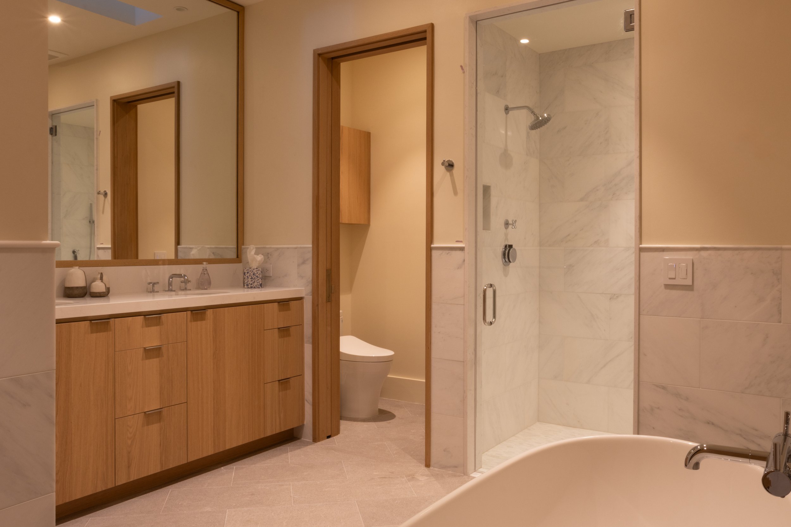
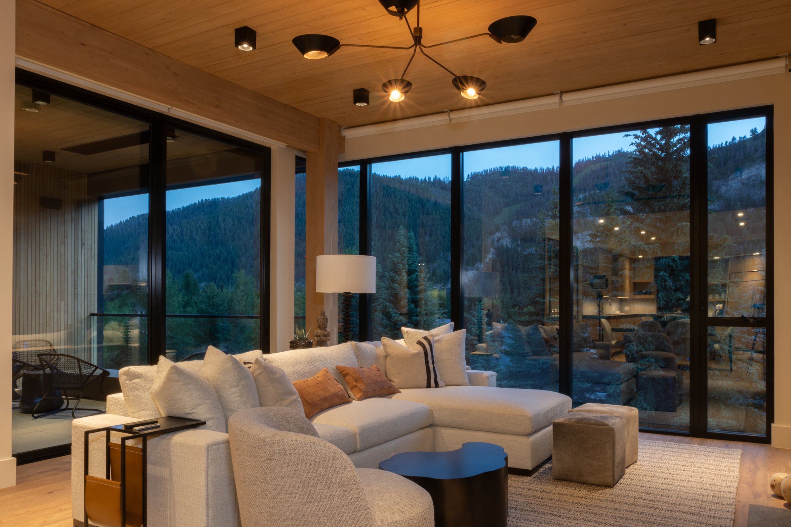
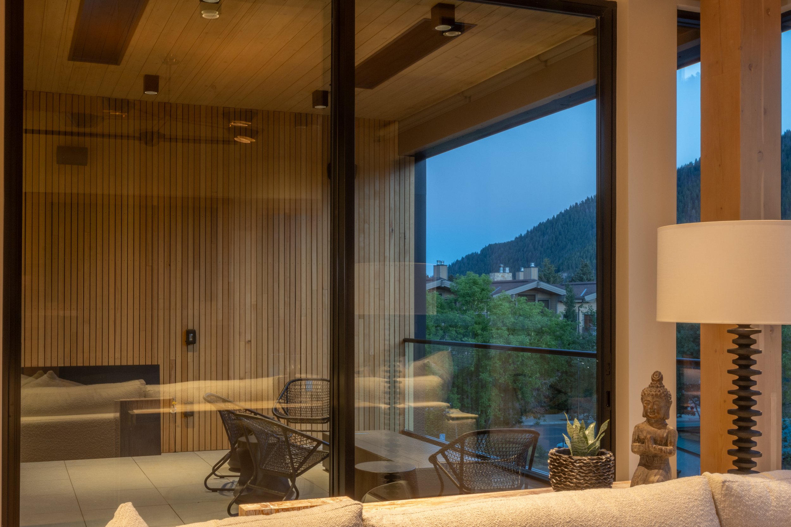
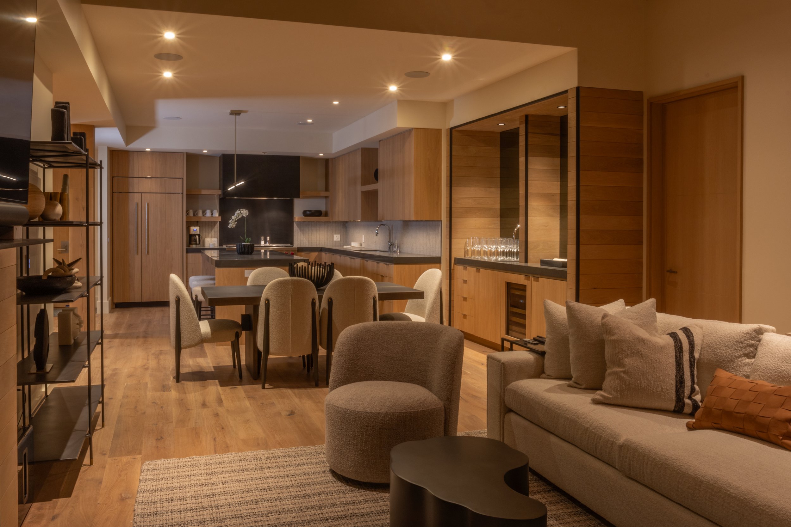
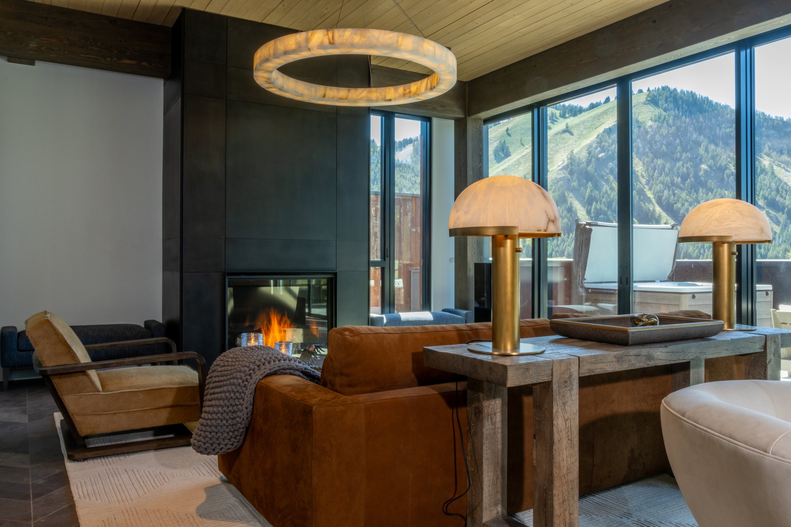
Suzanne Sherrill Design
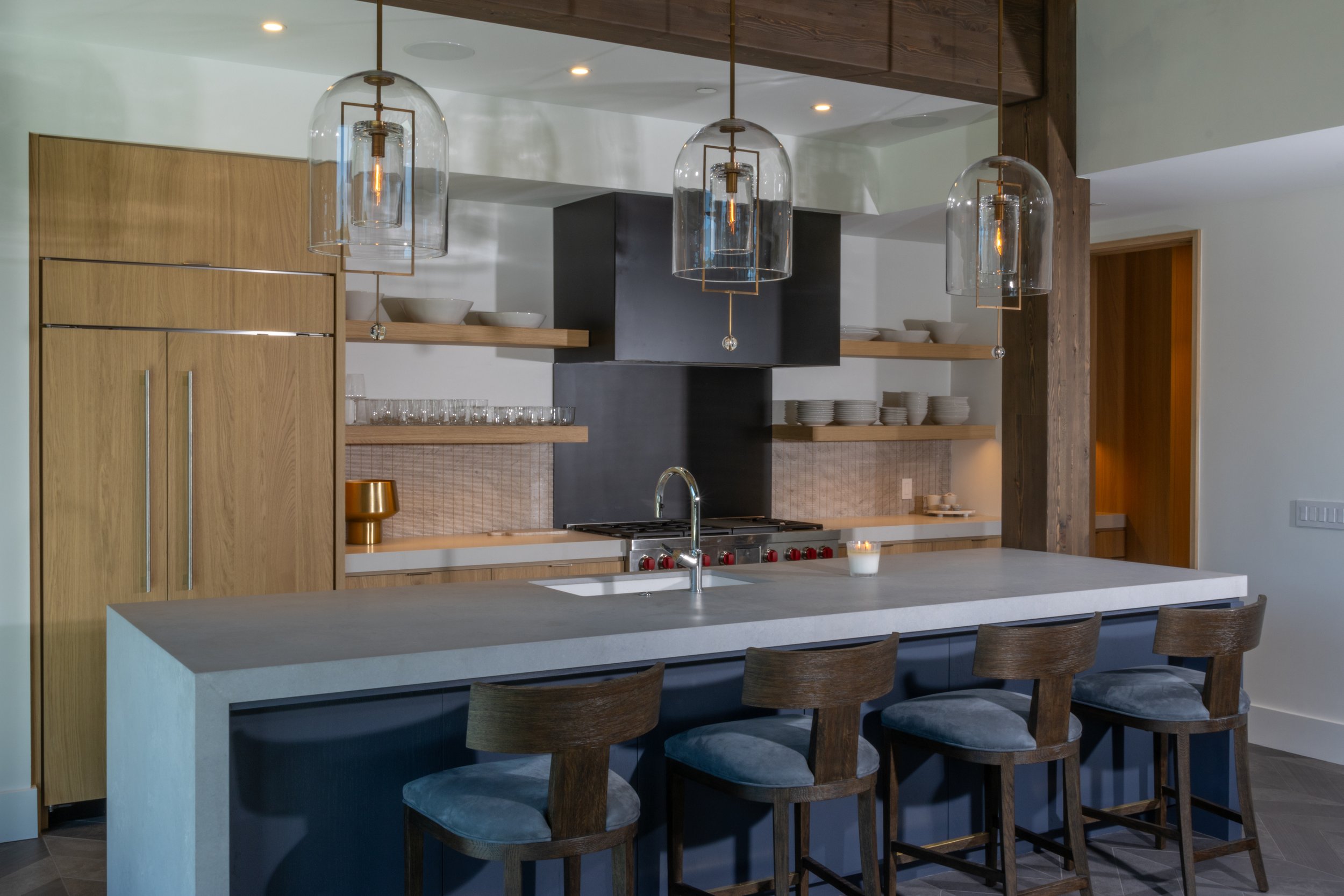
Suzanne Sherrill Design
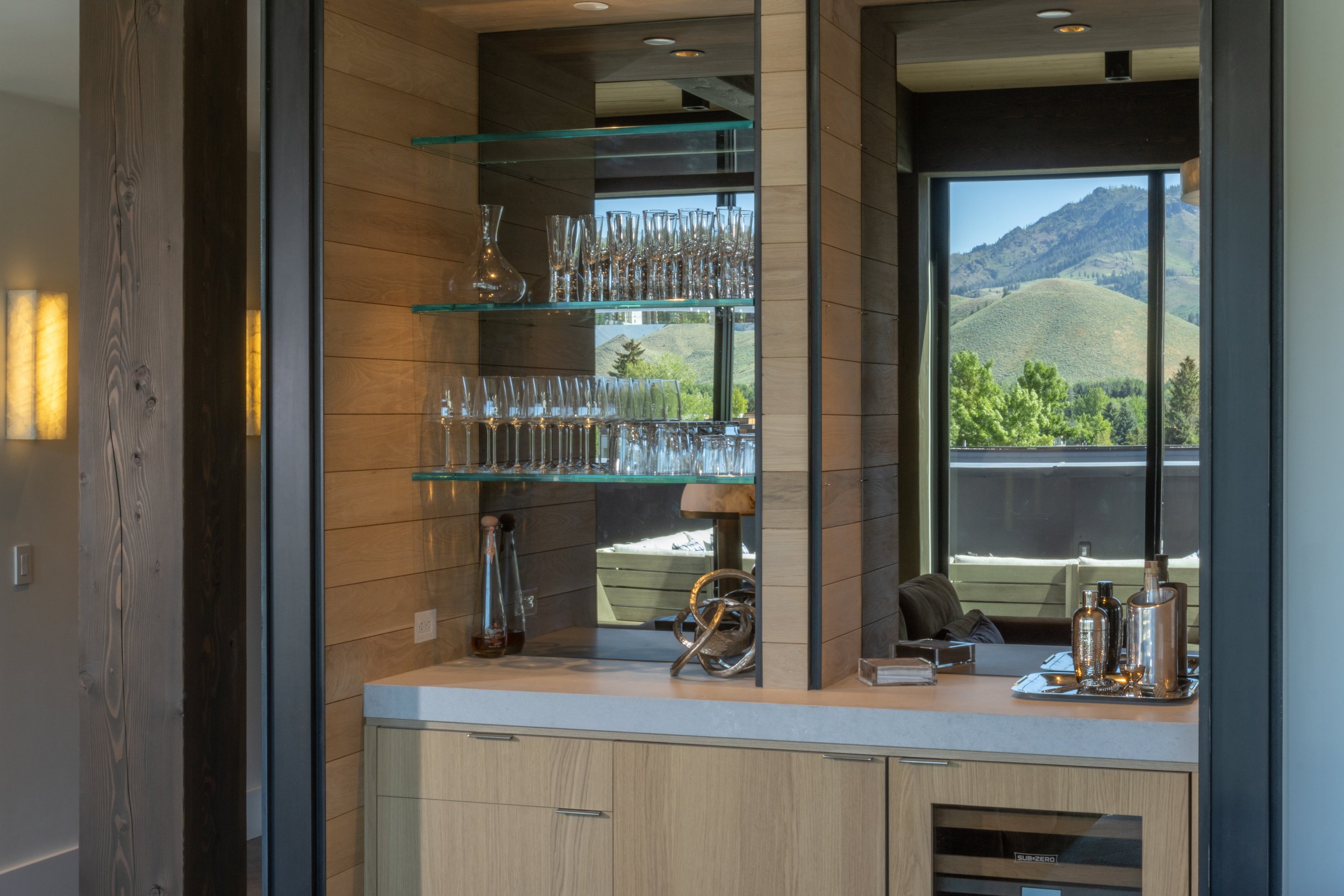
Suzanne Sherrill Design
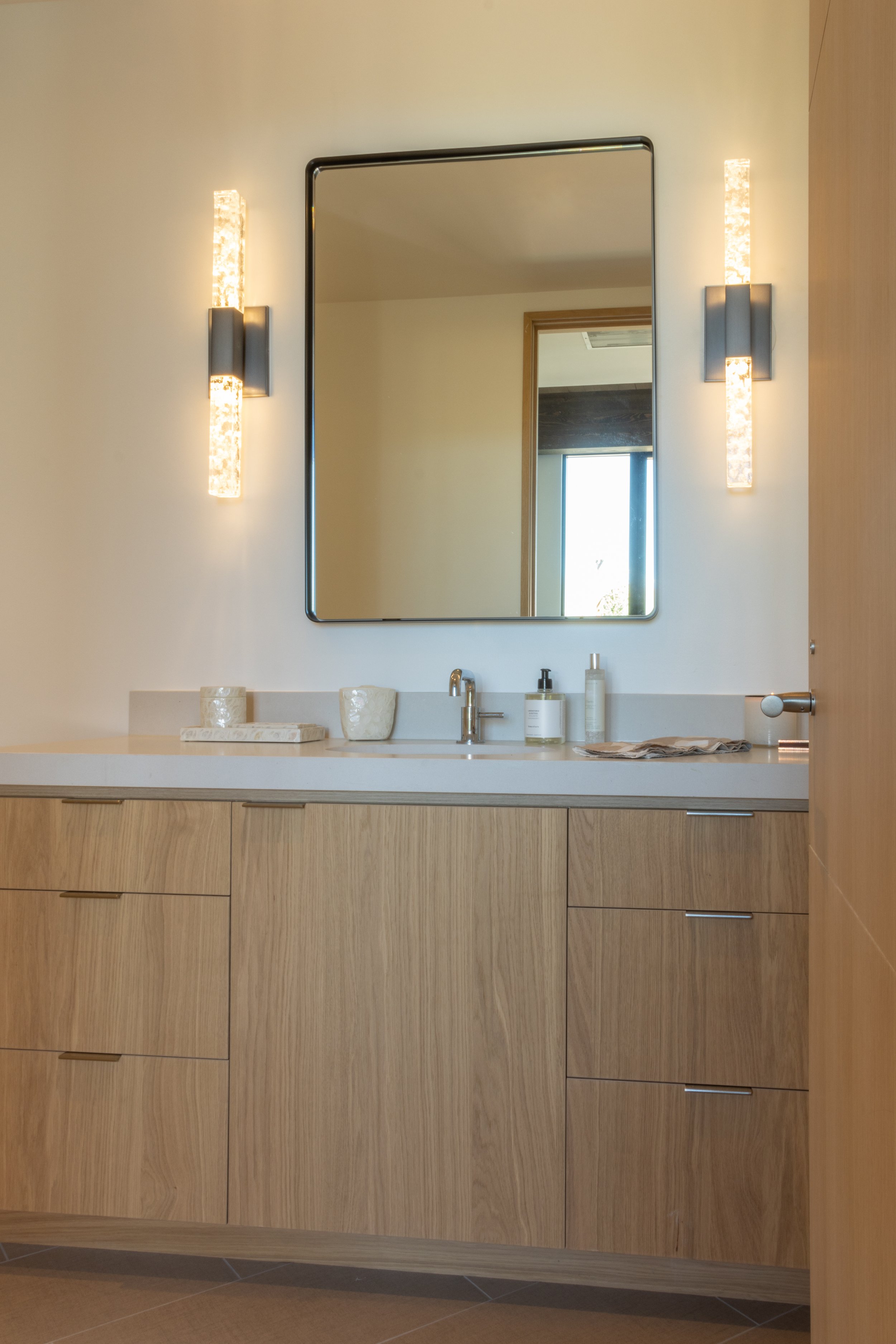
Suzanne Sherrill Design
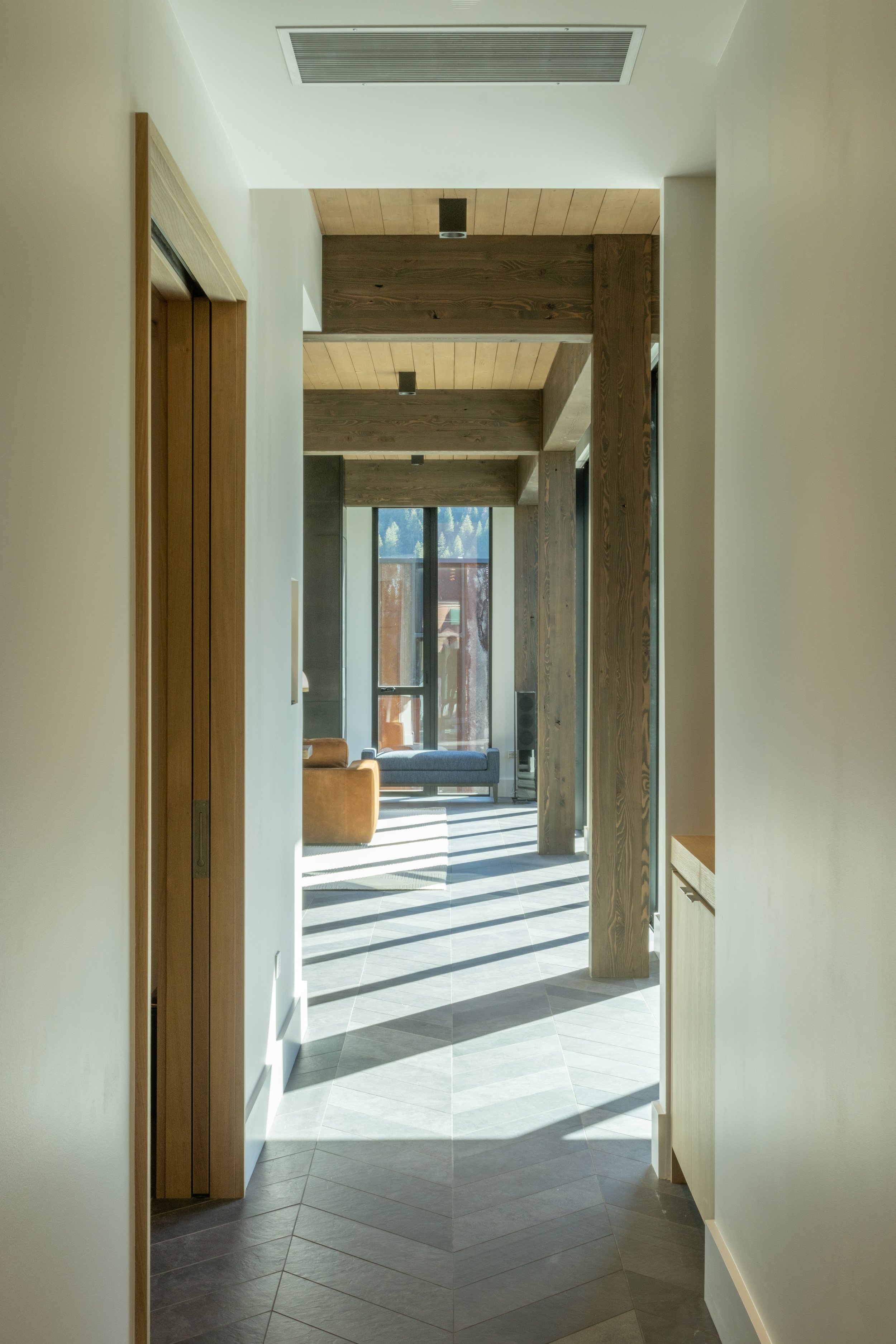
Suzanne Sherrill Design
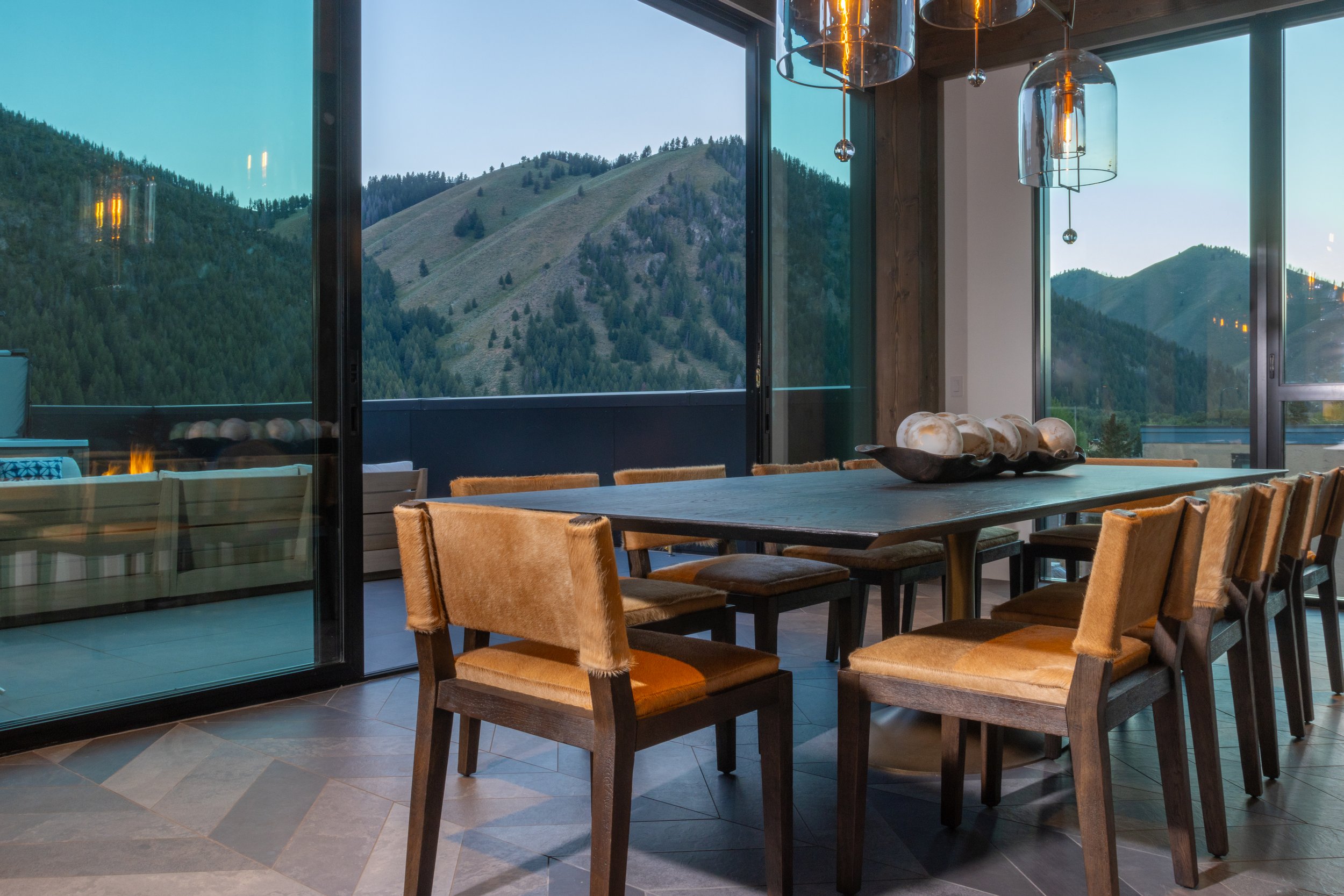
Suzanne Sherrill Design
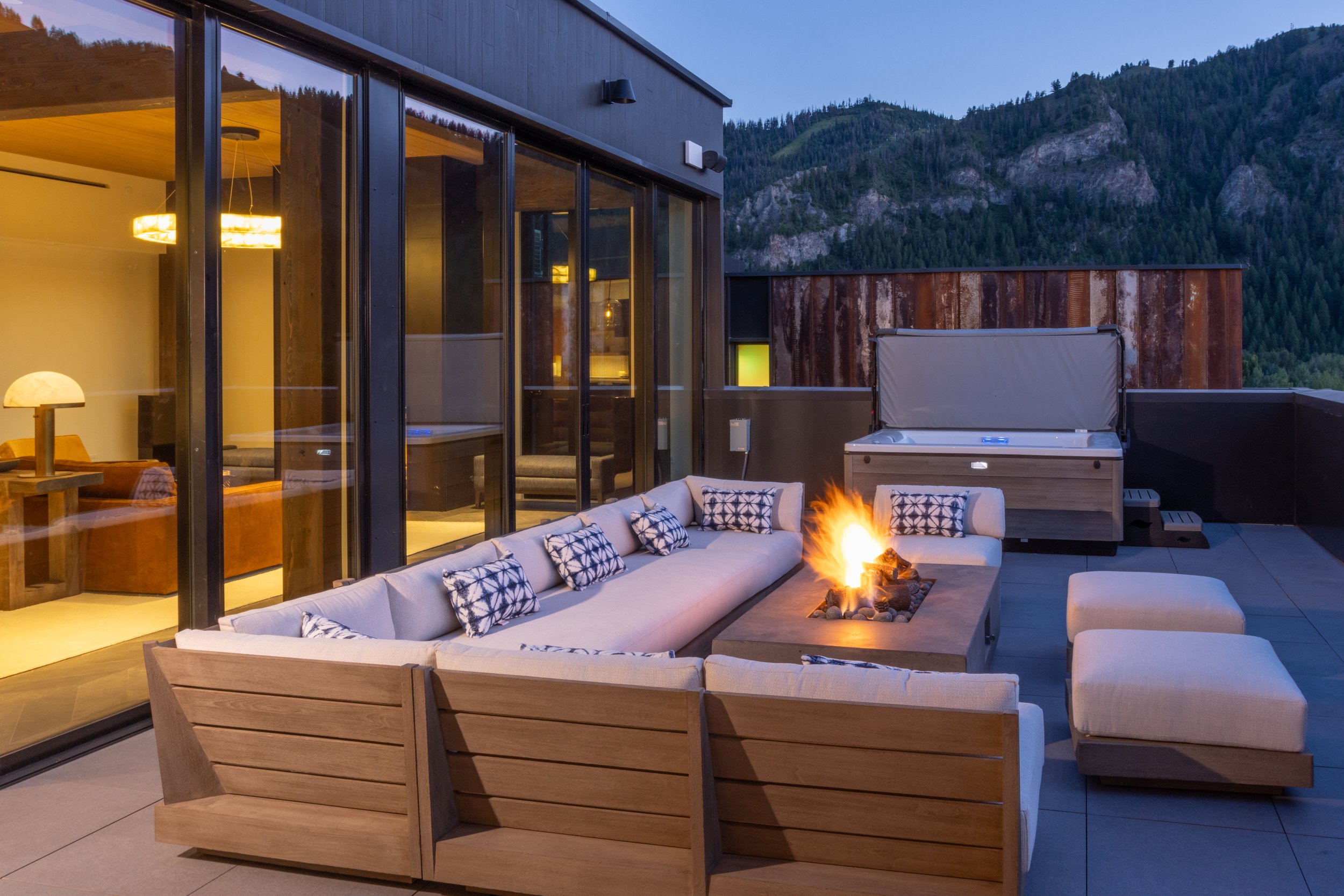
Suzanne Sherrill Design
